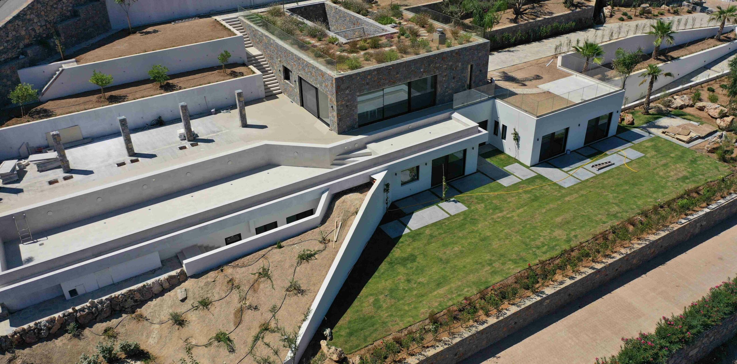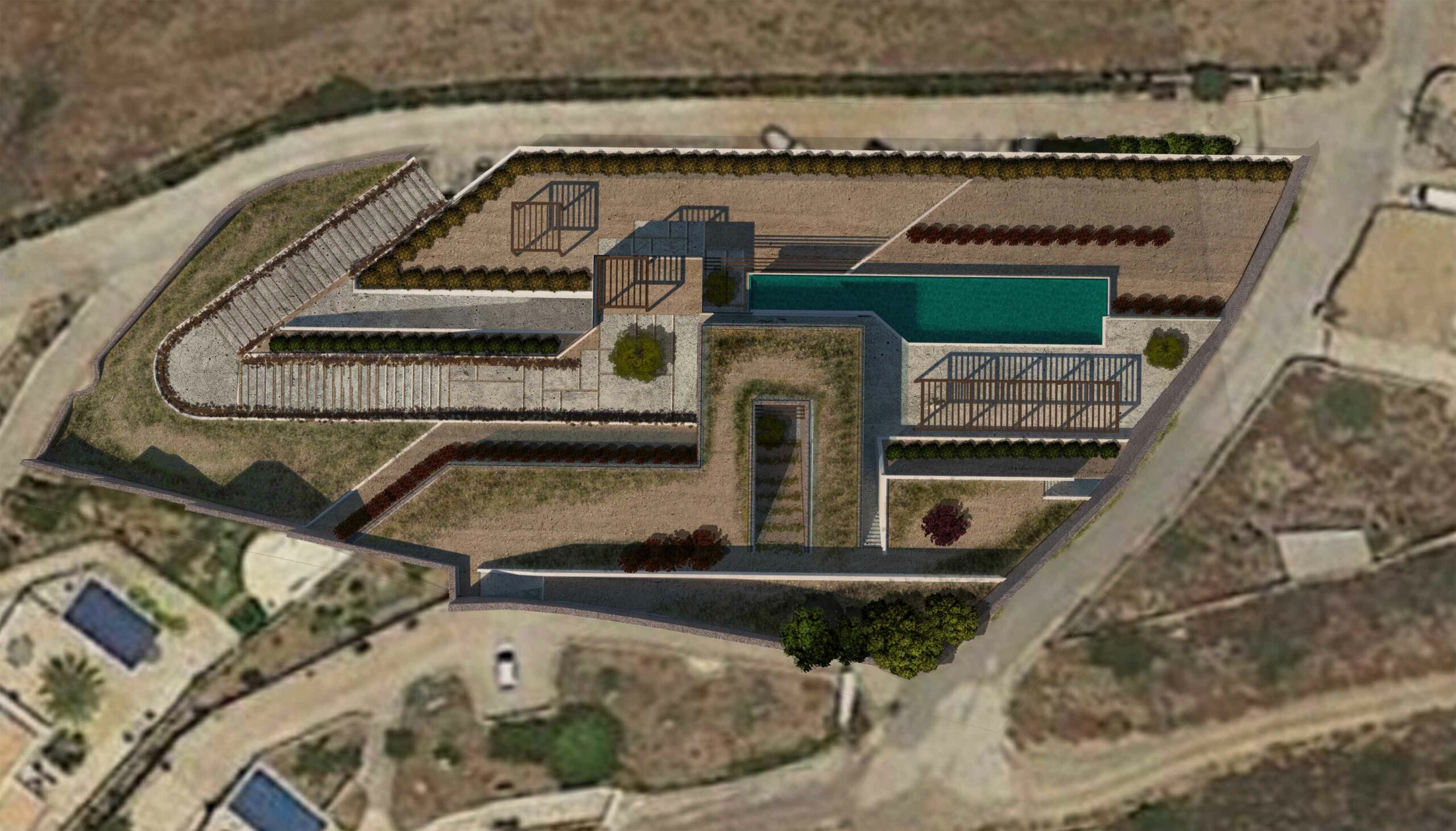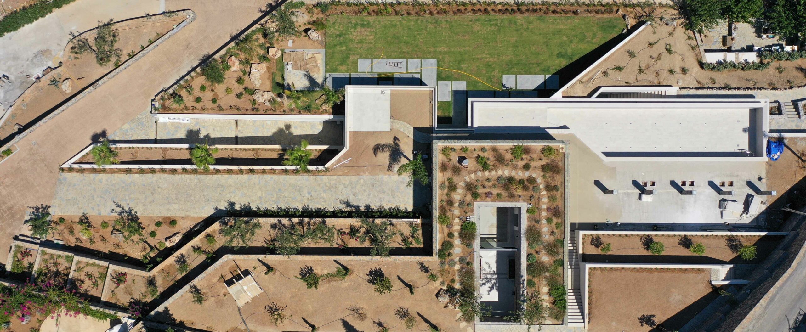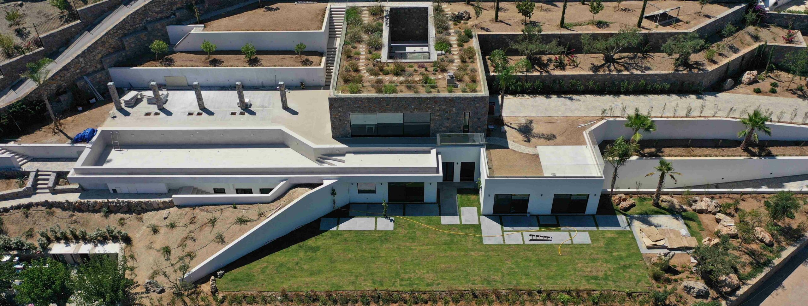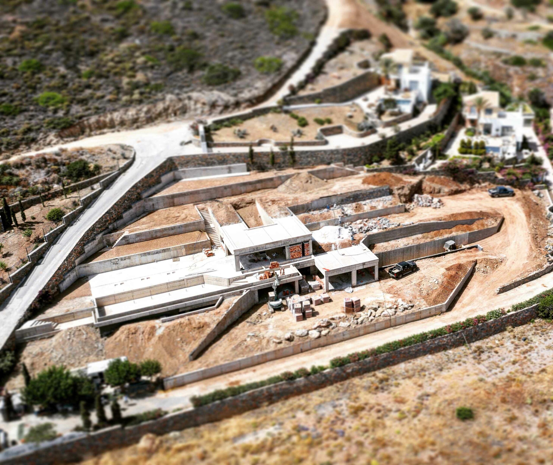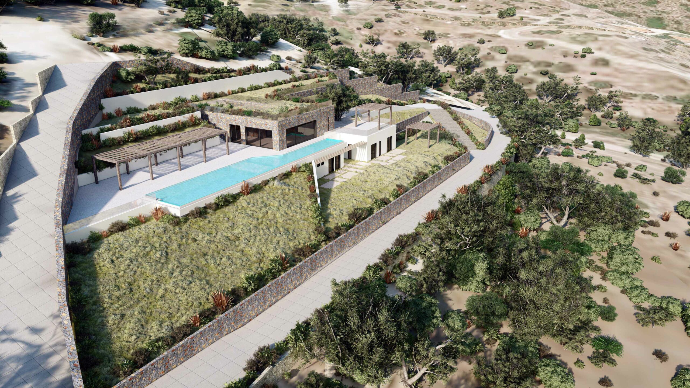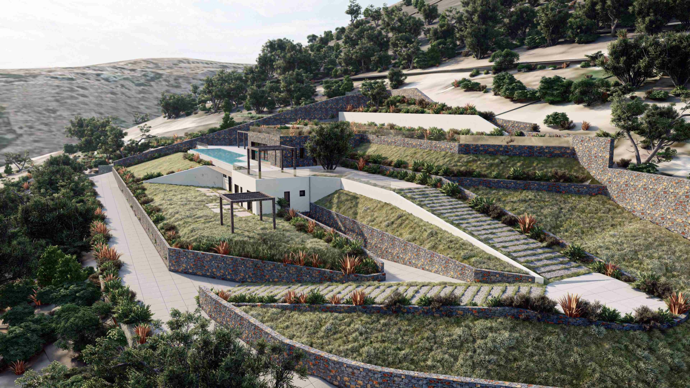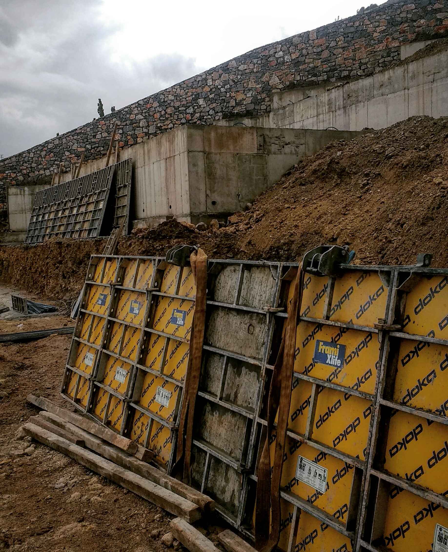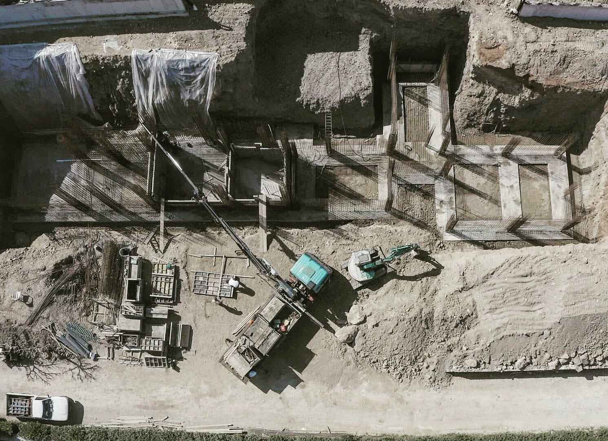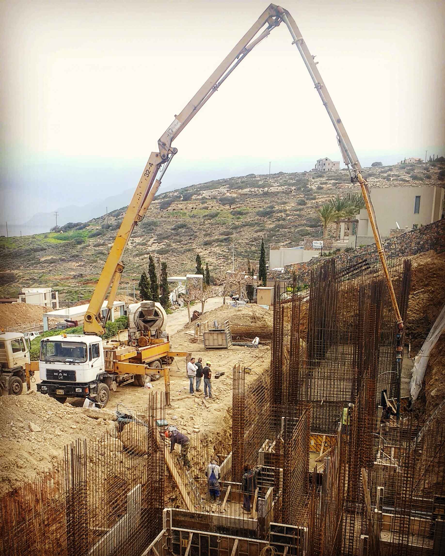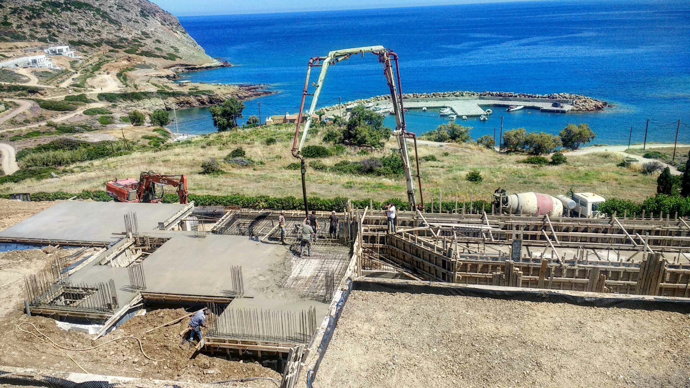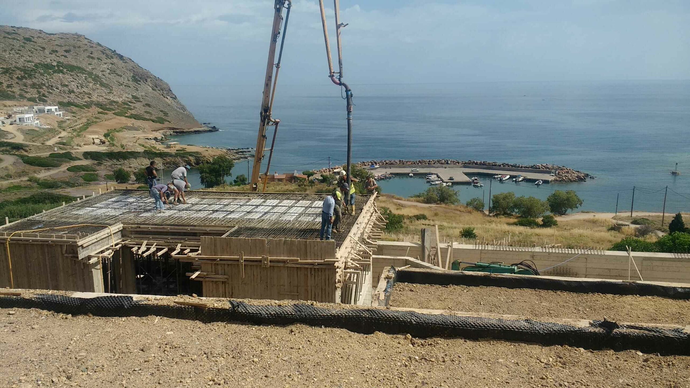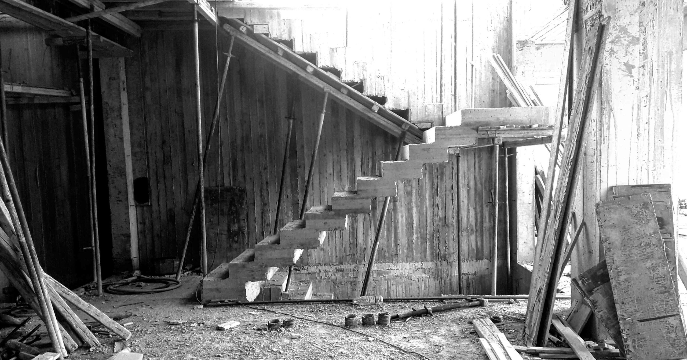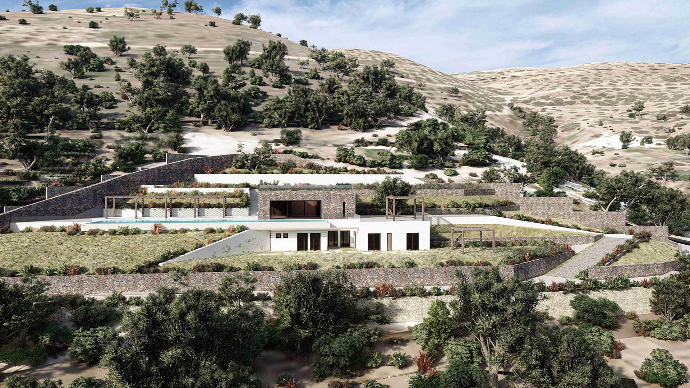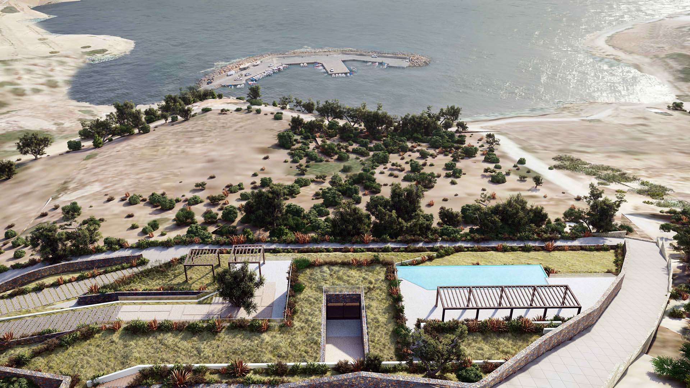Villa Lemonia
Design – Construction: 2018 – 2020
Location: Mochlos, Crete, Greece
Area: 202,99m²
Status: Completed
Villa Lemonia
The plot on which Villa Lemonia sits presented certain peculiarities that needed to be addressed from the early stages of design. Located in Mochlos, East Crete, where steep slopes and low vegetation meet the wild coastal line, it posed unique challenges.
One of the most challenging goals of the design was to address the land slopes and ensure that the open space remained accessible and usable. Given the plot’s unique shape, slope, and mandatory lateral distances, a conservative approach would render most of the open space inaccessible and therefore unusable. Considering that open space is the heart of residences in Crete, it would be unthinkable to start with the assumption that the only active open space of the residence would be the area between the pool and the building.
Therefore, our primary goal was to overcome this significant challenge by making as much of the plot accessible and thus usable as possible. This approach ensured that the user is not confined to specific parts of the plot but can enjoy a variety of experiences throughout the property
